amid a quiet residential area and farmland in yangpyeong-gun, south korea, studio STAY architects has designed a glasshouse laboratory. the new building provides a space for research on the development of herbs, extraction of important components, and methods of using the extract.
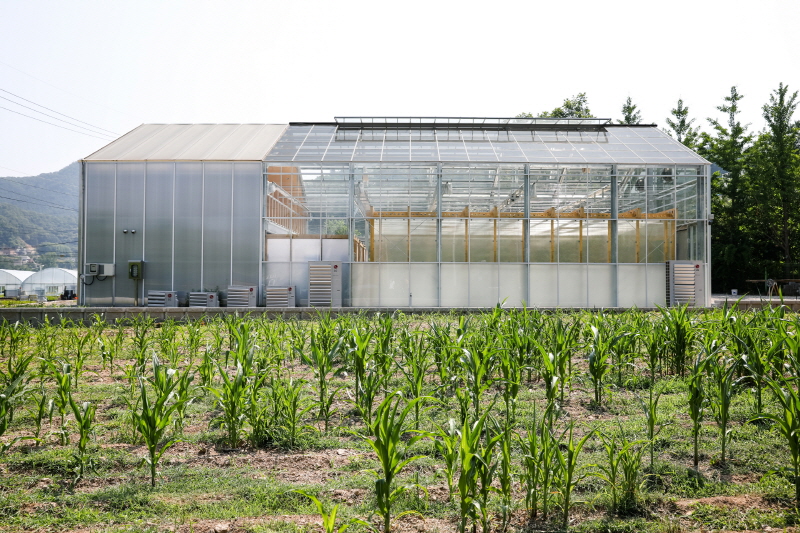
all images by ez photography
from the design stage, the client and the architect considered the method of fostering the herb and the environment, and researched the facilities and systems to apply the rearing method that does no utilize soil. a glass greenhouse was adopted to combine natural light and ventilation in an artificial growth environment, and the residential part was finished with walls made of polycarbonate and wood for insulation and external field of view.

the interior is planned in two storys using the height of the roof. the first floor consists of a research space, and the second floor consists of a rest space where the user can observe the entire growing area, and a convenient loading and unloading entrance is placed between the research space and the greenhouse space to consider the convenience of management.
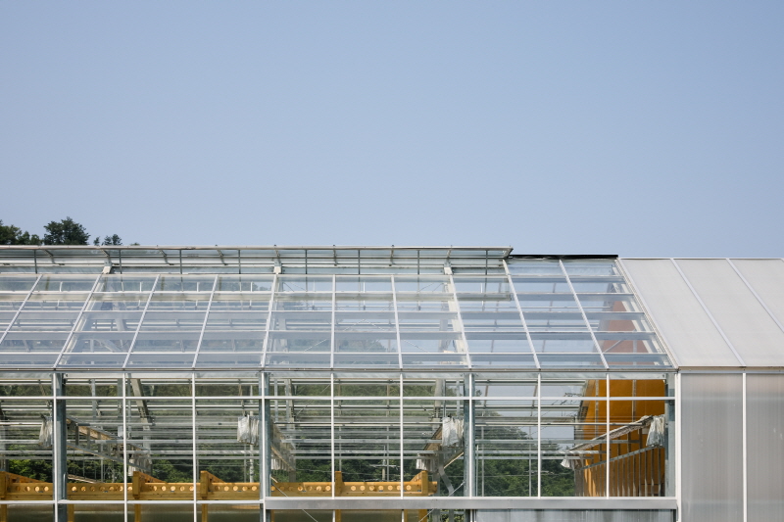
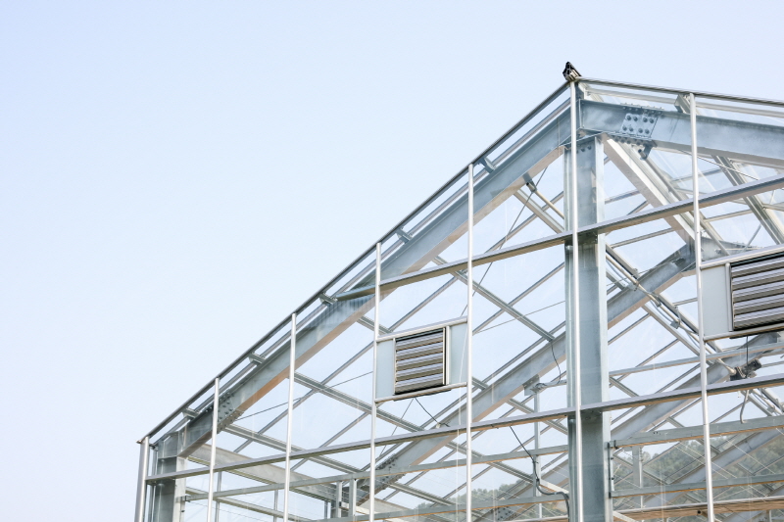
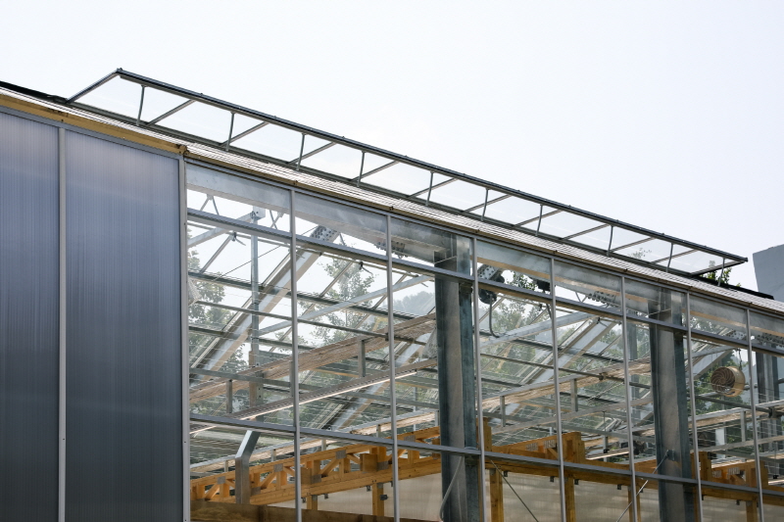
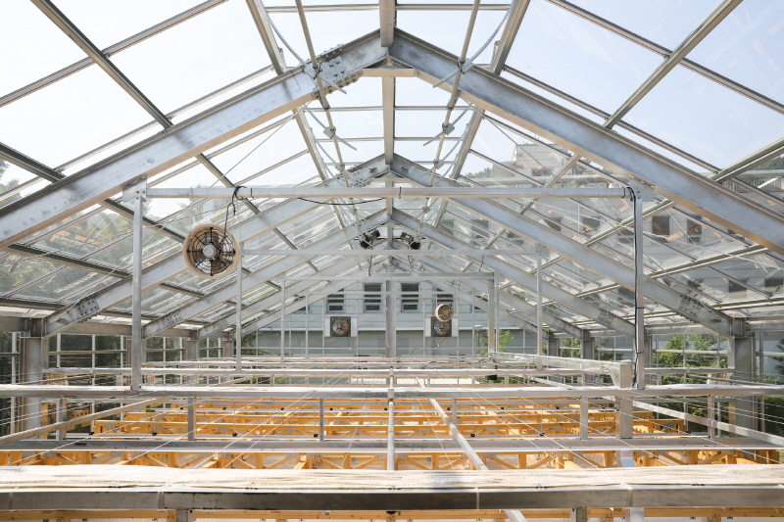
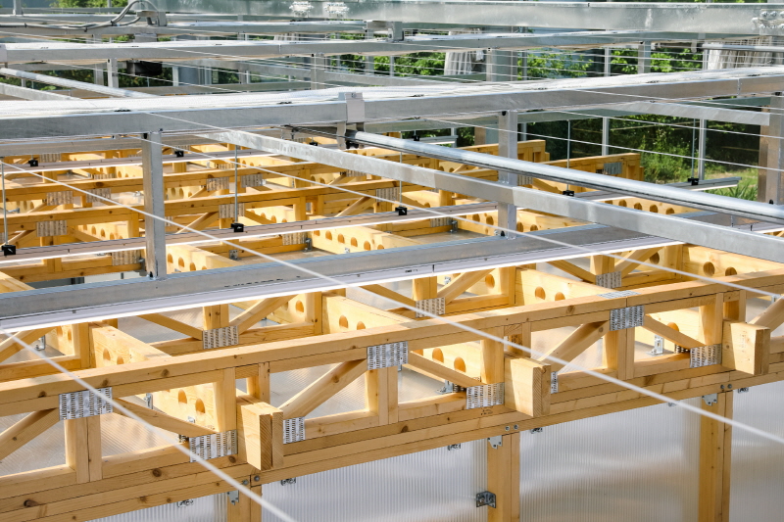

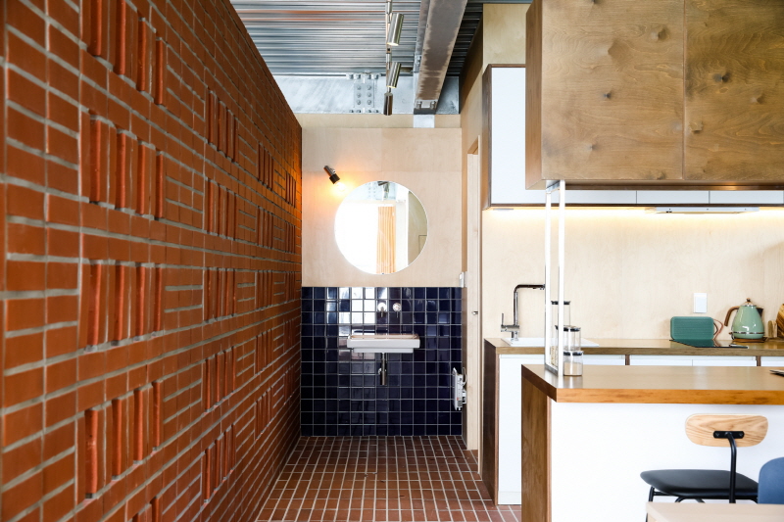
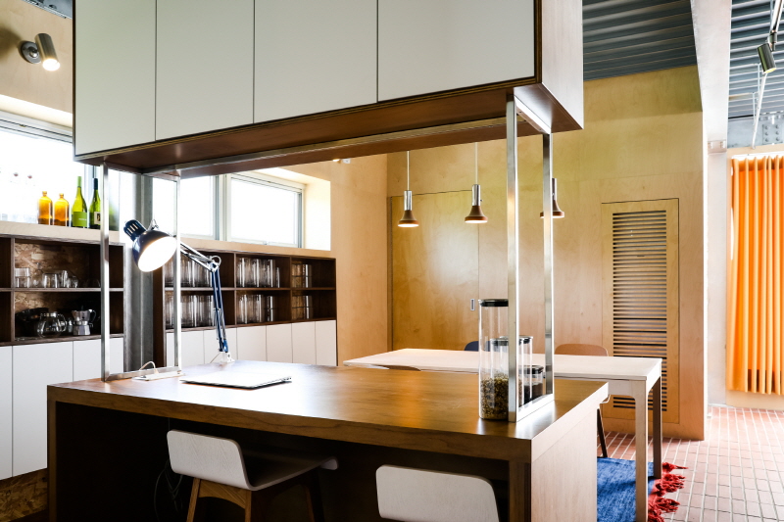
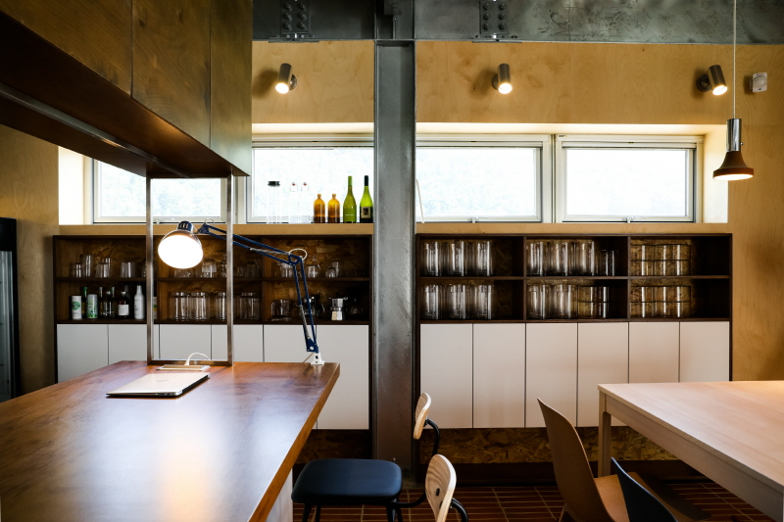
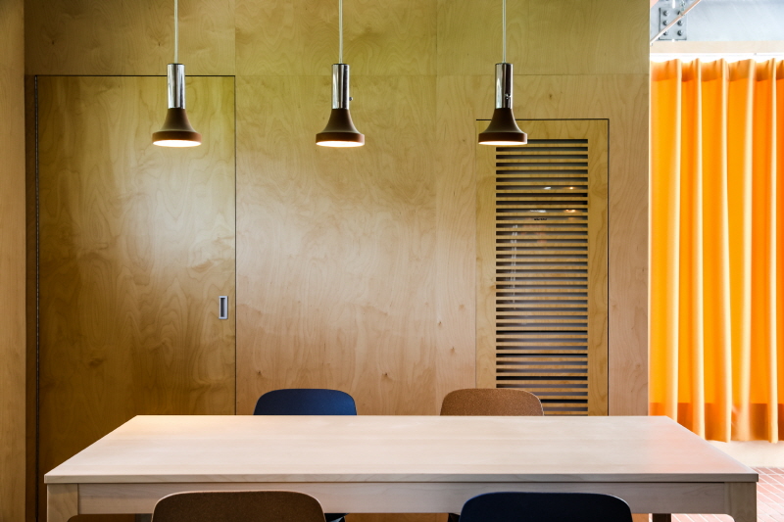
project info:
project name: glasshouse laboratory
location: 58, beolmadang-gil, seojong-myeon, yangpyeong-gun, gyeonggi-do, south korea
architecture firm: studio STAY architects
lead architects: junghee hong / jeongseok ko
gross built area: 2170 ft2 (201.60 m2)
completion year: 2019
photography: ez photography
designboom has received this project from our ‘DIY submissions‘ feature, where we welcome our readers to submit their own work for publication. see more project submissions from our readers here.
edited by: lynne myers | designboom
The Link LonkAugust 16, 2020 at 08:10AM
https://ift.tt/2E00BQa
studio STAY completes a glasshouse laboratory in south korea - Designboom
https://ift.tt/3eCf9lu
Herb
No comments:
Post a Comment